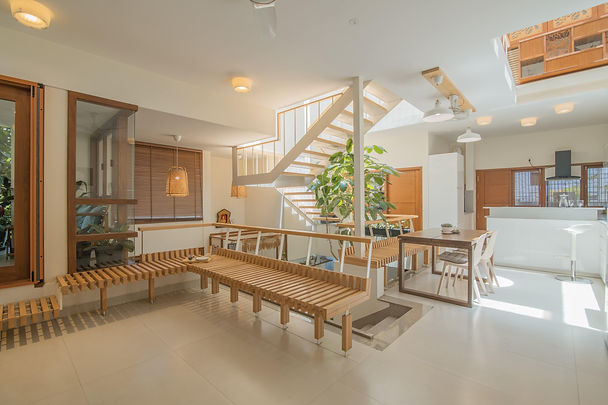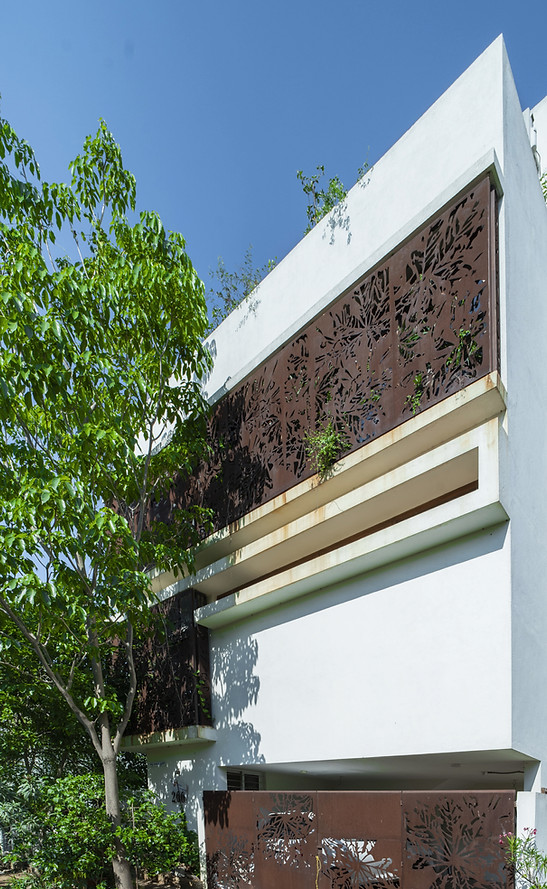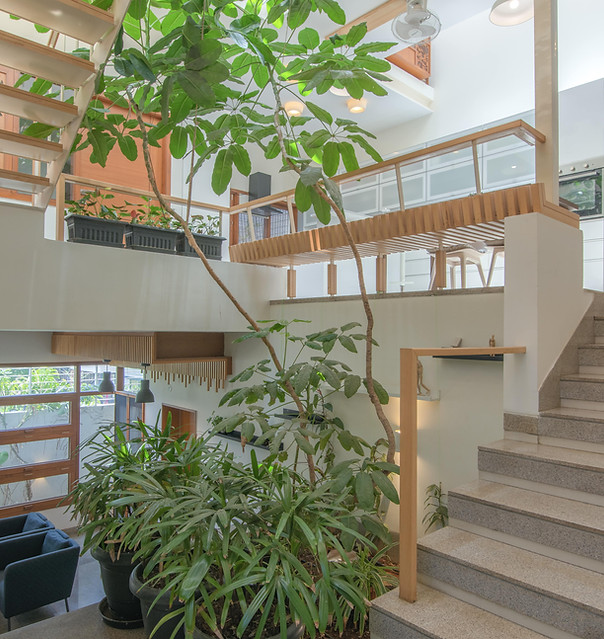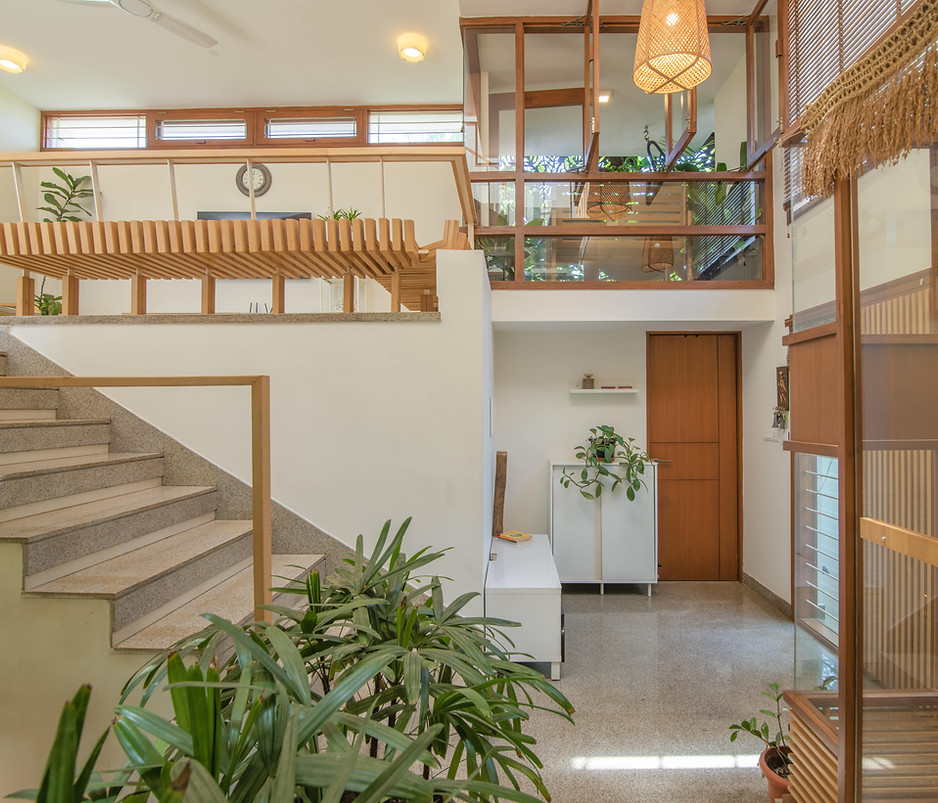top of page

Shashi Residence
Client
Mr. Shashi and Family
Typology
Residential
Location
Bengaluru, Karnataka
Year
2018
Site Area
30' x 40'
Built-Up Area
4,000 sq.ft
Design Team
Nithin Kabbur
Arul
Sreenidhi
Status
Completed
A home of levels, light, and lushness — Shashi Residence redefines spatial flow through a bold play of heights and seamless transitions in a 30'x40' site
Designed with a dynamic split-level layout, Shashi Residence introduces depth and connectivity across spaces. Natural light, greenery, and warm materials work together to create a tranquil yet engaging living experience in the heart of Bengaluru.







bottom of page